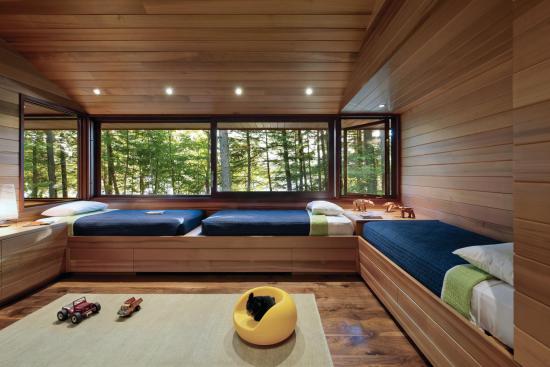Project Description
This house at Lakeside Camp is a new summer home that’s part of an old family camp; the four brothers who commissioned the house spent their childhood vacations there. But as each got married and started a family, they outgrew the original shared summer house. A new building that was stylistically compatible with the original was essential. Equally important was that the new house needed to be close enough to the original one so that it felt adjacent, yet far enough away that each generation could have a sense of privacy.
The newest lakeside house nestles beautifully into its setting. It sits in a forest of hemlock and beech trees and appears to be a natural part of the landscape. But siting the building wasn’t easy. To the west is the lake and a 75-foot setback to consider (the home’s deck’s edge comes right up to the setback line). To the east is a tennis court that couldn’t be moved; to the south, a glacial boulder garden and vernal pond—architect Tom Murdough didn’t want to touch those. He worked around all of those elements, wedging the house onto a triangular site. “In order to comply with the setback, our big move was to create a kink in the building,” he says. The angling ends up orienting the house diagonally to the lake and maximizing views from just about all the living spaces. The kink in the plan also does something else: It gives a feeling of privacy to the deck, sheltering it from the other buildings.
Modernist principles were foremost in Murdough’s mind when he designed this woodsy getaway. Windows are big, letting the outside in and the inside out. Interior spaces are open plan, with cedar walls that highlight every outdoor view. “The glass reflects the greenery, and the house camouflages itself,” Murdough observes. “The house prioritizes the landscape.”
The clients requested that the house be completely finished in time for a family wedding, so the production schedule was brisk—just 16 months from design to finish, with shop drawings being completed as the project went along. Because the house was built during the worst part of the recession, Murdough was able to get the general contractor and trades he wanted, in whom he placed total trust. “That probably couldn’t happen, even now,” the architect admits. With the home’s all-over emphasis on custom craft, from woodwork to stainless steel, he knows he was very lucky. “The clients wanted a home designed to stay in the family, to be an heirloom,” he says. “It was built to last.”
Share
Advertisement
Keywords
SubjectDesign, Custom HomesLocationBoston, MA
View more keywords
More from BUILDER
EDUCATION
Designing with Metal course
This article originally appeared in the November 2013 issue of ARCHITECT magazine. …
Custom Homes
A Shingle-Style Remodel
Design
FourPlans: Simple Open Layouts
Build smarter, not bigger. These four designs reflect a modern sensibility with minimal…
Boston-Cambridge-Quincy, MA-NH
Boston, MA – July 2013 – New Home Closings Figures Signal Market Decrease is Slowing
New home sales fell in Boston, MA in July. Average prices of new homes moved up, rising…
NEW HAMPSHIRE
Manchester, NH – August 2013 – New Home Closings Figures Signal Market Rise Slowing
New home sales climbed in August. The percentage of new home closings belonging to…
Amy Albert
Off-the-shelf material like 3-Form resin panel embedded with birch twigs can be backlit for a striking island that provides seating, a work area, ambiance, and a memorable kitchen centerpiece. Zen Kitchen, Hillsborough, Calif. Architect/Interior Designer: TRG Architects, Burlingame, Calif.; Builder: J.P. Lindstrom, Inc., Burlingame
Design Details That Clinch The Sale
Foundations
Precise Maneuvering Needed When Buying Land
When it comes to lots, builders and developers need to move slow and steady to win the…
House of the Month
Shaker Lodge is a new house in an old neighborhood. The home is a blend of Shaker-style interior detail and a great room takes inspiration from the great lodges of America’s National Parks.
Heart of Stone
Comments
Please read our Content Guidelines before posting.
Post a new comment
Login
Post
0 Comments
RSS|Subscribe
Ads by Google
RSMeans Data Online

















