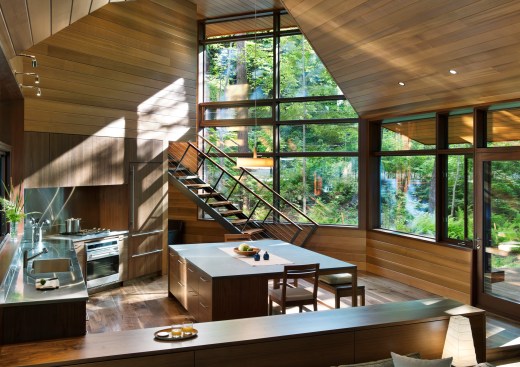Project Description
Builder’s Choice and Custom Home Awards Finalist
Nestled into a Hemlock-Beech forest, the Lakeside Camp is an architectural meditation on the reciprocity between the wooded lakeside site and its vessel-like architecture. Our integrated approach to developing a place-based and site-specific design, celebrates the landscape as an arena for communion with nature and family. The design transforms the existing property from summer retreat into family compound and the camp’s quiet repose on the periphery discreetly reorders the site. This contemporary addition within the family of buildings is ‘next generation’: blending the form, scale and materials of the existing structures with an open floor plan, expansive glazing, and streamlined interiors. The result bridges the refined and rustic, the quiet and expressive, the familiar and progressive. The efficient layout allows for 10 beds with a minimal footprint. High quality construction aims to minimize life cycle costs while the durability will allow the building to last for generations to come.


















