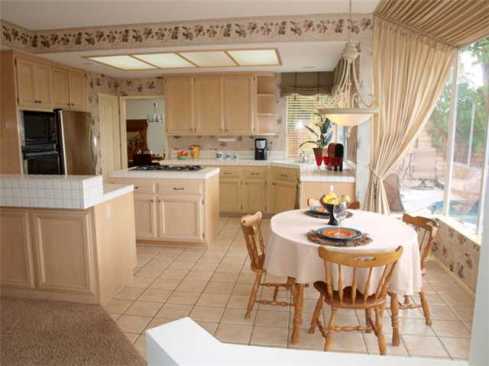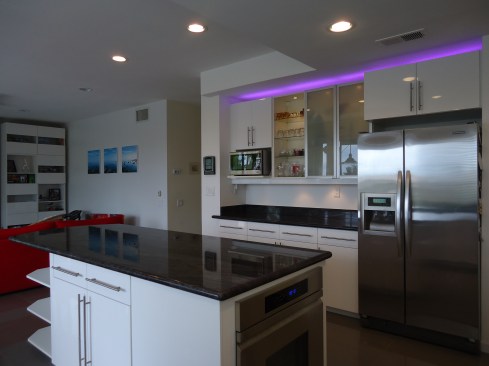Project Description
This house is located in Crestmont area, Northern San Diego. The existing kitchen, built in the 80’s, although having an open plan, created a very busy spot around the minimal “stove-top” island; the built-in wall oven/ microwave occupied precious counter space, and the front cabinet blocked the connection with the family room. With outdated décor and appliances, tile grout falling off and worn-out wall paper, the Owners wanted a more functional kitchen, with an enhanced modern look and feel.
The renovated kitchen opens up to the family room, with an elongated, wide island in the middle, that also serves as storage space/ bookshelves/ display and has a built-in electric oven at the other end. The gas stove has been relocated on the opposite side, with direct ventilation/ hood on the outside wall. The new layout creates ample, continuous countertop space, perfect for cooking or entertaining, becoming the epicenter of the kitchen.
The kitchen space and family room are one continuous, big open space, that have defined functions and sub-spaces within. Honed and polished floor tile work, laid out in a custom pattern, join the two spaces, creating a cohesive flow between the Living room, Kitchen and Dining Room.



