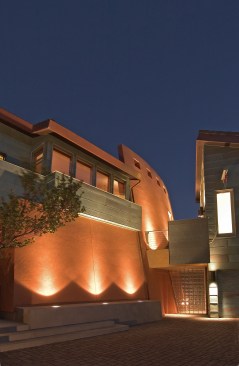Project Description
Mountain Aerie House is a mountaintop dwelling clad in copper and designed to celebrate the owner’s passion for collecting and creating art. Gallery spaces link all aspects of the home. A system of unique features, including an elevator large enough to bring paintings and sculpture to the upper level and a “low-tech” winch, allow paintings to be lowered from the studio window to support the functionality and delight of the 6,850 square foot retreat nestled in the oaks.









