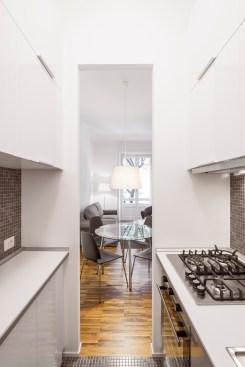Project Description
The tall ceilings and the double exposure have been the focal points in the conversion of this Milanese apartment, part of a thirties building. The long and narrow plan has determined a clear division between the living area and the bedroom but also allowed to maintain a good flow from room to room.
The entrance hall is a neutral space that invites and guides you into the apartment with the various spaces positioned transversally at the end of this small corridor. Bespoke joinery and wall panelling open into a living room with terrace to the right and a spacious bedroom with en suite bathroom to the left.
The careful design and distribution of the spaces has allowed for a kitchen that opens into the living room, a guest bathroom and an additional dressing room for the bedroom all located to the centre of the apartment.
The floor to ceiling pocket door to the bedroom gives a sense of continuity throughout the spaces, taking advantage of the length of the corridor and allowing the natural light to reach every room all day long.
Stylistically the intention was to maintain existing design features with contemporary additions. Industrial teak parquet flooring and the tall panelling, made to measure to follow the original panelling design but with a modern twist, work together to achieve the desired look.










