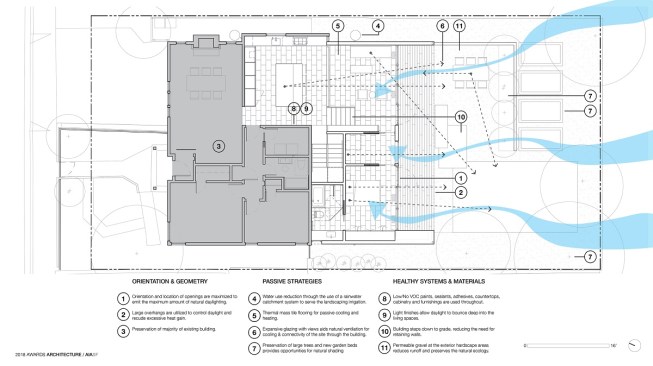Project Description
2018 Builder’s Choice & Custom Home Design Awards
Renovation: Grand
The rear half of a formerly unremarkable ranch-style bungalow in San Carlos, Calif., has been transformed by San Francisco–based Michael Hennessey Architecture to meet the desire of a young family to live seamlessly between the indoors and out. An addition built into the existing backyard replaces the original façade of small windows and doors with a south-facing, wide-eave modern box structure with floor-to-ceiling glazing that opens the master bedroom and family room to the outdoors.
“The overall goal was to create greater connection between the house and the rear yard,” explains architect Michael Hennessey. The original house’s single floor was considerably higher than the rear yard. The 2,131-square-foot addition places the kitchen on the same level as the existing home, but dramatically steps the new addition down to facilitate on-grade access between the home and yard. Skylights provide natural light above the stairs that connect old and new, and complementary light-colored surfaces outfit the 11-foot-tall indoor spaces. A deep overhang above the deck creates an in-between space that allows the large sliding glass doors to remain shaded during the warm months of the year.
The client’s desire for enhanced outdoor living is met by well-defined areas for a patio, vegetable garden, chicken coop, and lawn. The site’s large, existing trees were maintained to provide shading for the backyard and the new addition. The old house’s hipped roof is used for photovoltaic panels that provide electricity for the home and the client’s electric car. The new roof—which is flat—employs a rainwater catchment system to provide irrigation for the landscaping.
A minimal palette keeps the design’s focus on space and natural light. “Light oak veneer cabinetry brings subtle color to the kitchen while remaining consistent with the lighter material palette of the walls and countertops,” Hennessey says. Gray tile flooring provides thermal mass for passive heating and cooling, while providing a practical surface for everyday use—and, with time, the new exterior ipe wood decking will weather to match the tile in color.—E.K.
“It’s lovely—simple and well-detailed.”— Juror Meg Graham










