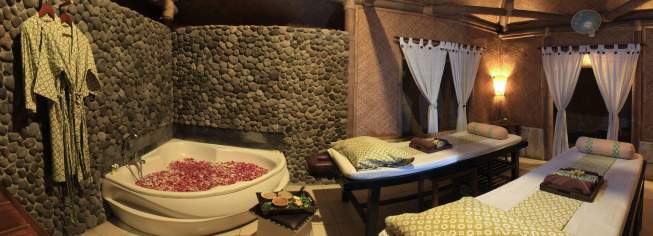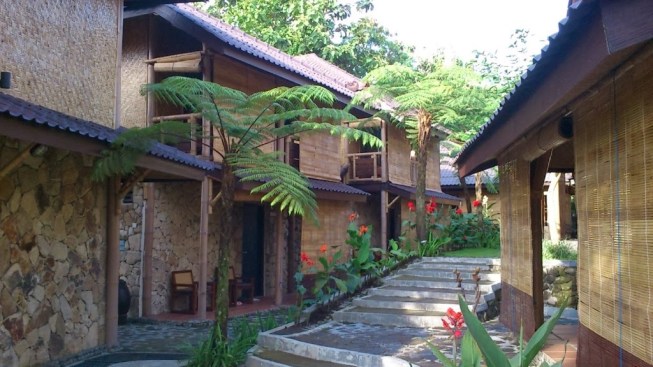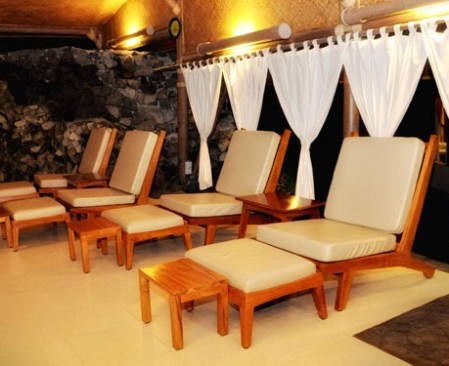Project Description
Innovation and adaptation to local values The use of bamboo materials and scrap wood as the main structure of the building buttresses on each unit. besides the bamboo material is also used as wall and ceiling, because this material is a material that is practical, economical and artistic. the process of making patterned woven bamboo and bamboo planks in this project by involving elements of the local craftsmen, the course will provide a positive and significant impact on the local bamboo craftsmen. woven motifs on the walls and ceiling along with bamboo planks on the wall function arranged with regular composition to remain functional flow air circulation, so that the cross-ventilation system to function optimally. the use of bamboo and bamboo planks as the building shell can also add aesthetic value to the building facade. the use of natural stone and stone processing as the basic elements forming the natural character on the exterior and interior. preparation of sandstone pattern on the facade adoption of clothing batik motive as adaptation of local values, in order to provide a unique identity on the facade of this building.
















