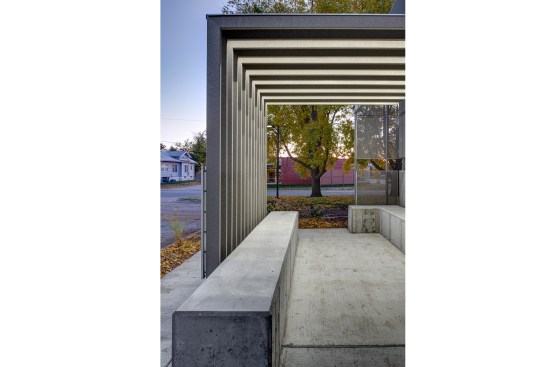Project Description
The project is a shelter space located away from an apartment complex for residents to smoke. The shelter was imagined as a yard sculpture and its purpose was not to be readily apparent. The space was required to “hide” smokers during the day, but allow persons to be seen after dark and by security cameras for safety.
A sidewalk leading from the existing parking lot connects residents to the structure, which is nestled among the shadows of the surrounding trees that allow it to disappear during the day. At night, the trees and shadows provide a dark background to the shelter, further emphasizing its radiance for security, safety and aesthetic.





