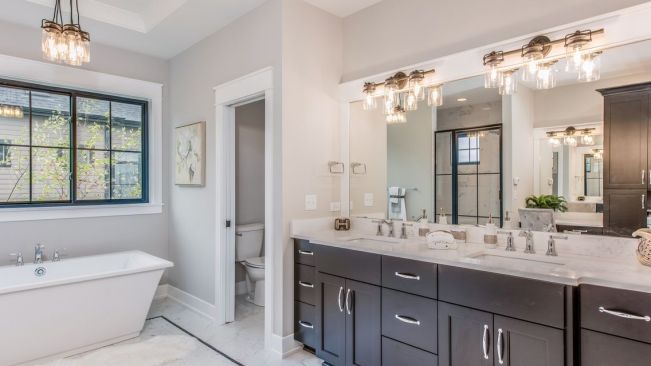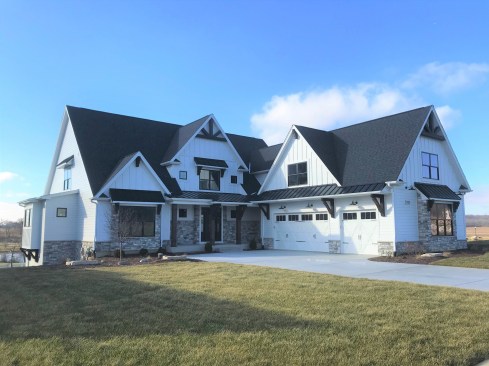Project Description
Custom modern Farmhouse home designed for entertaining with the nearly 800-square-foot deck overlooking a spectacular sunset view of the golf course and water features. This unique home features an open floor plan with views from nearly all rooms on the main floor, hardwood floors, surround sound and dramatic, yet cozy, spaces. From the foyer you immediately see through the spacious vaulted great room with its beamed ceiling through to the covered deck beyond. In the kitchen, a big island has room to seat seven people, a beverage center and professional appliances. The kitchen opens to the dining, which is surrounded by glass on three sides. A luxurious first-floor master suite — with its vaulted ceiling — shares the spectacular view of the course. A study doubles as a guest bedroom on the main floor. The upper floor boasts a spacious loft overlooking the great room and three bedrooms and two bathrooms. A unique feature of this home is the 735-square-foot future one-bedroom apartment of over the garage with a separate entrance. Builder’s 2018 Cavalcade tour model with lots of upgrades – voted favorite of the tour covering top trends: 1st floor master & spa-like master bath, large kitchen island, large deck, open concept living. Lawn/golf cart storage in 10ft basement. If you love Fixer-Upper you must see this home!!
























