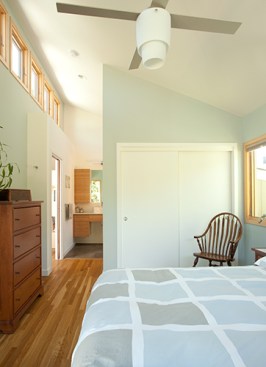Project Description
Don’t go up go back! Make it bigger and more like an Eichler, was the design approach for this post WWII Ranch house conversion. The owners wanted their new house to feel more open and modern like an Eichler as well bigger to fit the needs of their family while connecting to the outdoors with sustainability. Klopf Architecture was able to extend the house to provide for more space and save money with a single-story design while preserving the back yard. Deserving respect for this tree-lined well-kept ranch style neighborhood was maintained by making only minimal changes to the front of the house.
Photography by Mariko Reed.














