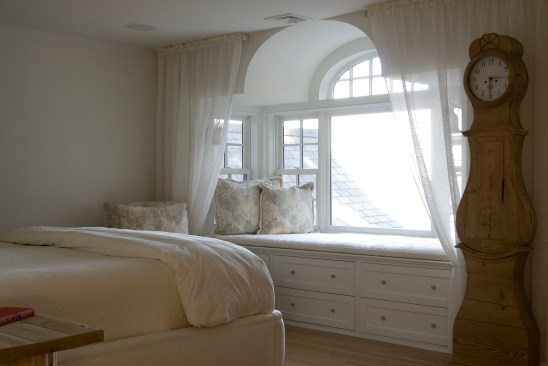Project Description
Builder’s Choice and Custom Home Awards Finalist
The charming and eccentric late 1880’s summer cottage had been used as a Bed and Breakfast for decades. The existing footprint fell largely within a Shoreline Protection Area, so it could not be enlarged in any way. This helped drive the program towards restoration and re-use of the existing structure. Although right on the shoreline, the existing principle rooms were trapped away from the water views within the old stone walls. The house has suffered many remodelings which were removed to reveal the original structure.
A sweep of new glazed entertaining rooms was added outside the stone walls. The materials used for the additions were sympathetic, but clearly newer in execution. New arches were cut through the old walls, inviting passage to the waterside and opening up views from the kitchen and entry areas to the garden. The living room, dining room and bar now enjoy immediate water and garden views. The upper floors were reconfigured so that all bedroom suites enjoy the views.


















