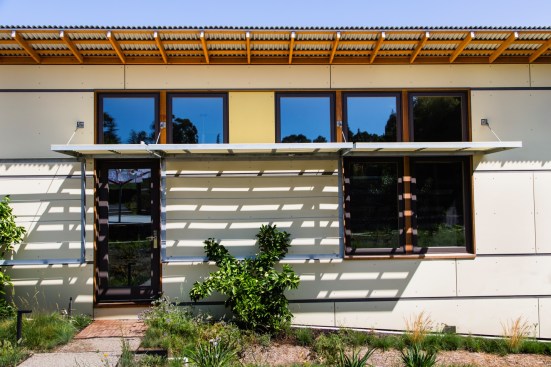Project Description
Builder’s Choice and Custom Home Awards Finalist
On a north-sloping acre in Palo Alto, Calif., this house is carefully sited and detailed to maximize the experience of its semi-rural site while remaining comfortable year-round. Rigorous design, testing and construction detailing resulted in an elegant, high-performance, low-carbon house that is a frame for sustainable living.
Two shed-roofed volumes, oriented and shaped for passive and active solar, are linked to create a private courtyard. Designed to receive afternoon shade from a stand of mature oaks, the courtyard opens to a hillside meadow and upper pool terrace with vegetable garden.
Balancing high and low technologies, the high performance envelope of exterior insulation, air-sealing, rain-screen siding and interior thermal mass combine with simple solar strategies: overhangs, shading fins, sliding shutters, and espaliered fruit trees. With electric-only appliances, air-to-water heat pump and 6.75KW photovoltaic array, the house achieves net zero energy, taking the classic California courtyard house to a new level.










