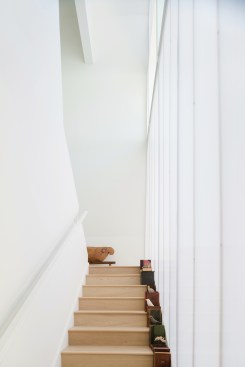Project Description
The addition of a 2,100-square-foot gallery and studio to an existing residence in San Marcos, Texas, allowed local firm A.Gruppo Architects to design and build a bold new identity for a modest, 1,800-square-foot home built in the 1970s.
Set at the front of the original house, a pair of angular, modified-gambrel towers provides a sculptural presence befitting the arts-related program. By recladding the towers in polycarbonate, the architects allowed diffuse natural light to wash the interior—the towers’ walls essentially serve as giant shaded windows. Inside, dual double-height spaces are linked by a second-floor library overlooking a gallery to the north and a studio to the south.
The entrance at the center of the ground level connects via a glazed bridge to the addition: a new master suite that’s been grafted onto the original structure. Clad in white stucco (matching the original house) and metal roofing, the addition has more translucent polycarbonate panels on the north walls as well as skylights whose baffles filter the harsh Texas sun. The new master bedroom extends to the exterior, where high walls create a private series of outdoor rooms as part of the extended suite.
This project is thoughtful on every surface. The unusual forms are very successful and create clean, well-lit interiors.
— Juror Katherine Hogan
Designer/Builder: A.Gruppo Architects
Size: 2,100 square feet (addition); 1,800 square feet (existing)
Cost: $200 per square foot


















