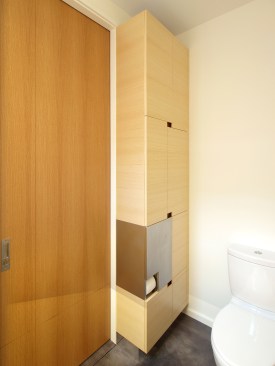Project Description
Builder’s Choice and Custom Home Awards Finalist
303 is a multifamily townhome project set on an infill lot at the western edge of Boulder, Colo. Three units share common outdoor space, underground parking and easy walking distance to the urban core of the city.
Sue’s Powder Room maintains a simple palate of materials found throughout the rest of her townhome: concrete floors, ash cabinetry, and stainless detailing. The powder room sets itself apart with the addition of an underlit 3-form vanity top nestling a custom, bead-blasted stainless sink. The 3-form reappears as the backing for the custom cabinet pulls used in the baths throughout the home. The tall storage to the side of the toilet appears to float on a mirrored kick base with matching bead blasted stainless doors humorously marking toilet paper storage and access.





