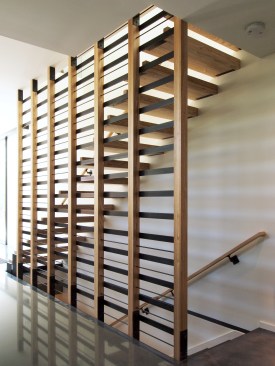Project Description
Builder’s Choice and Custom Home Awards Finalist
In an open loft space, the stair presents a single textured detail to the neutral palette of concrete and white walls. The ash and steel screen is designed to be a translucent transition from the private space upstairs to the public lower level. The plain-sawn ash and steel reflect the rift sawn ash cabinetry and loft’s steel structure. ¼” x 1 ½” steel plate course with the treads supporting their outer edge; a finer steel bar threads through the 2 3/4” square ash uprights strategically at those areas needed to meet code. All of the steel supports and even the screen’s terminus at the upper floor are let in flush to the ash uprights, maintaining a smooth plane for the assembly. The lowest two treads “slide” from behind the screen, adding a sense of movement between stair and screen while contributing another step in the transition from public to private.









