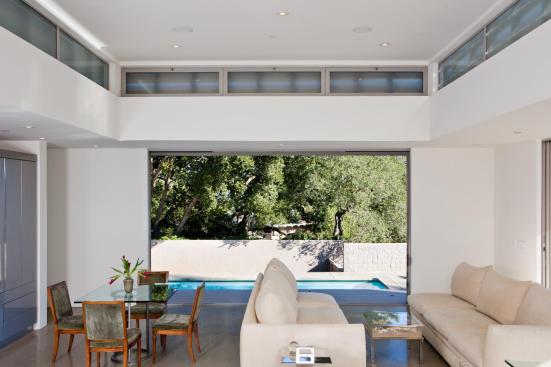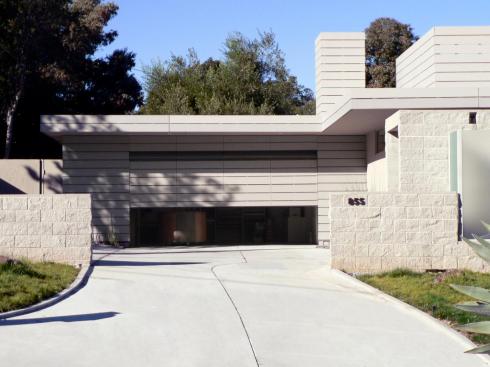Project Description
Builder’s Choice and Custom Home Awards Finalist
This new home, designed upon the foundation of a dilapidated house, has been conceived according to passive solar design principles — featuring optimum southerly exposures and natural ventilation strategies. Additionally, net-metering photovoltaics and solar water heating (for domestic, pool and radiant heating use) are employed to minimize its carbon footprint.
Generous overhangs shield the entire perimeter from the elements. This feature, working in concert with the thermal mass of the radiant-heated polished concrete floors and operable clerestory windows, helps maintain a pleasant interior environment year round.
A feeling of flexibility and openness is created throughout; allowing for strong flowing connections between the various indoor and outdoor spaces. This is especially evident at the main Living/Dining/Kitchen area where large sliding glass doors pocket entirely into the perimeter walls, creating the feeling of a freestanding outdoor pavilion.











